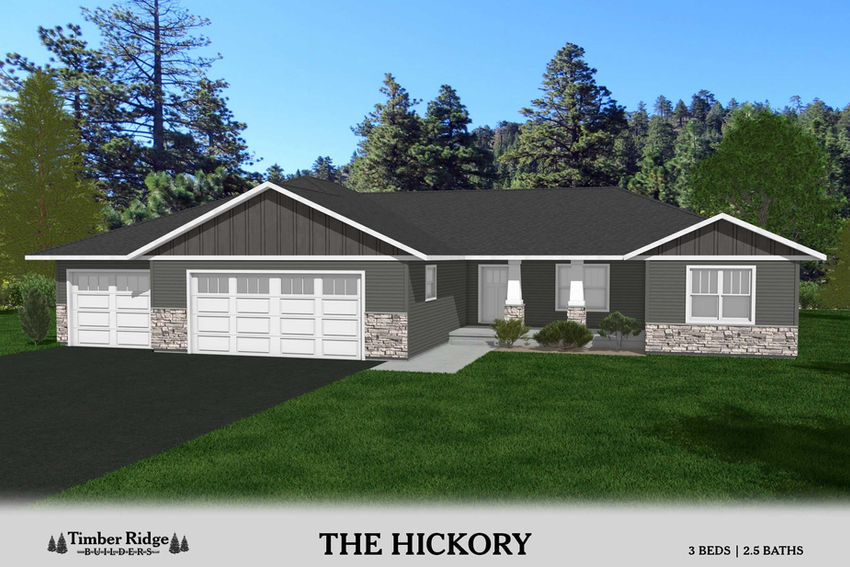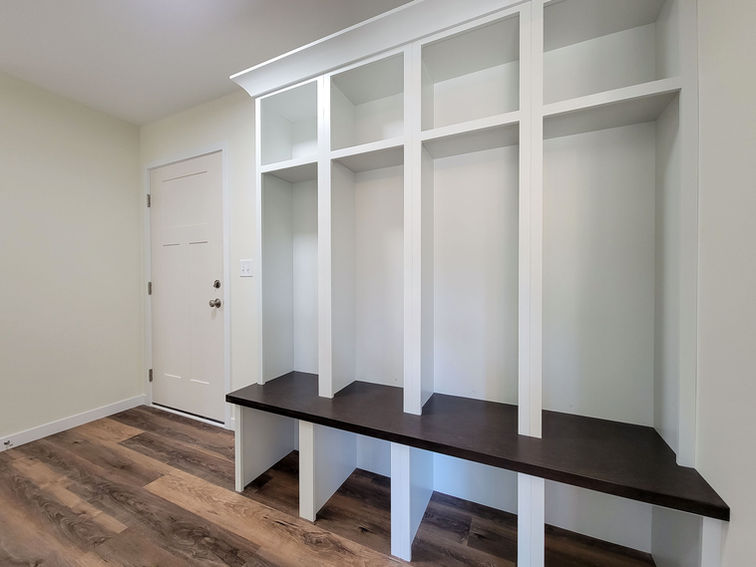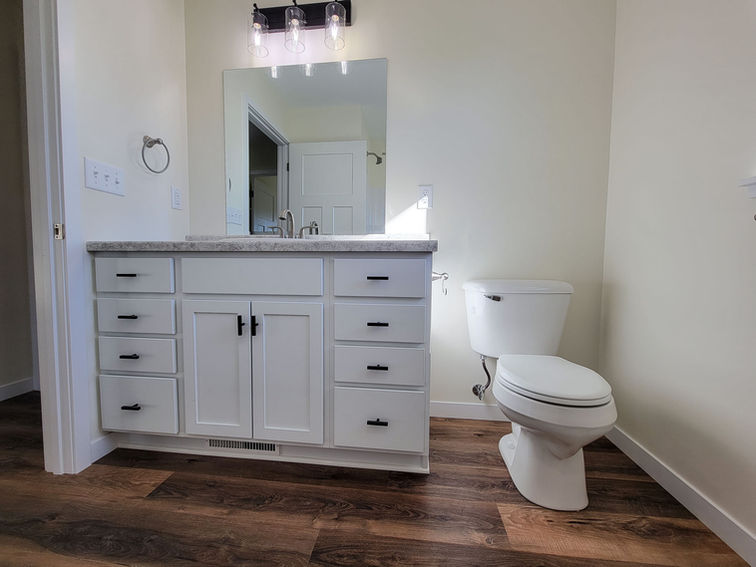Home Details
Home Style
Ranch
Bedrooms
3
Bathrooms
2.5
Size
1,614 sq ft
Max Bedrooms
4
Max Bathrooms
3.5
About this Plan
Our Hickory floor plan is a three-bedroom, two-and-a-half-bathroom design that has some well-planned creativity mixed into the layout. Upon entering through the front door, one will notice the vast home space comprised of an open concept living room, dining room, and kitchen. The sleeping quarters are split by the open concept portion of the home, with two bedrooms and a bathroom on one end of the home, and the master bedroom and bathroom on the other. Additionally, the floor plan includes a mudroom, as we well as a combination laundry/half bathroom. Need more finished home space? The following rooms in the lower-level are roughed in to allow for expansion: a family room, a third full bathroom, a fourth bedroom, and an exercise room. In addition to all of that, there is still ample room for storage in the lower-level! Feel free to contact us to learn even more about this floor plan!
Additional Plan Features
Main-floor laundry hook-ups (laundry room)
Pantry closet
Laundry room wash tub
Master bathroom with double-sink vanity
Nice-sized master walk-in closet
Vaulted ceilings
Three-car garage


























