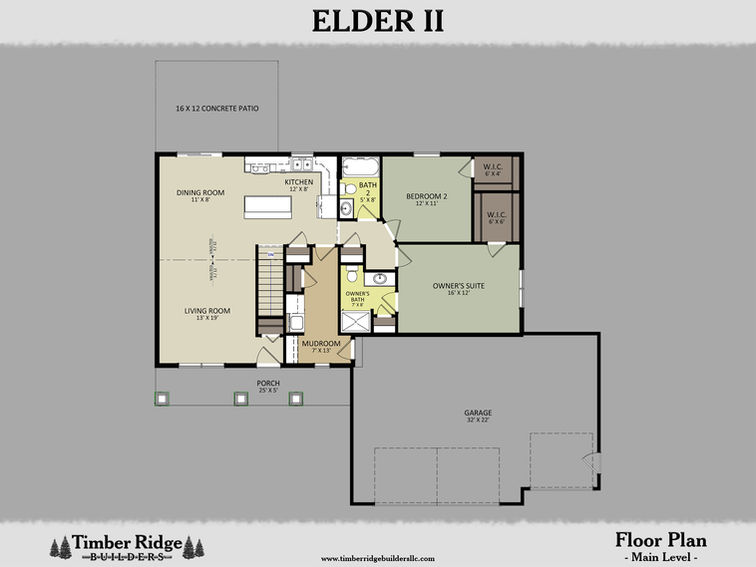Home Details
Home Style
Ranch
Bedrooms
2
Bathrooms
2
Size
1,256 sq ft
Max Bedrooms
3
Max Bathrooms
3
About this Plan
Over the years, our popular Elder II floor plan has been a favorite for many! As a whole, the layout of the Elder II floor plan makes fantastic use of space. Upon entering the front door, an open-concept design provides a smooth, flowing layout for the living room, dining room, and kitchen. The Elder II then effortlessly transitions into the traditional floor plan portion of the home with two bedrooms and two bathrooms, including an owner’s suite. Beyond this, the Elder II offers many room and closet conveniences, such as walk-in closets, linen closets, and a pantry. The lower-level layout provides the option of finishing a family room, a third bedroom, and a third full bathroom. To add to that, the remainder of the lower level leaves plenty of room for any storage needs. Feel free to contact us to learn even more about this floor plan!
Additional Plan Features
Main-floor laundry hook ups (mudroom)
Pantry closet
Owner’s bath
Walk-in closets (owner’s suite, bedroom two, and bedroom three)
Mudroom with locker storage
Vaulted ceilings
Three-car garage


