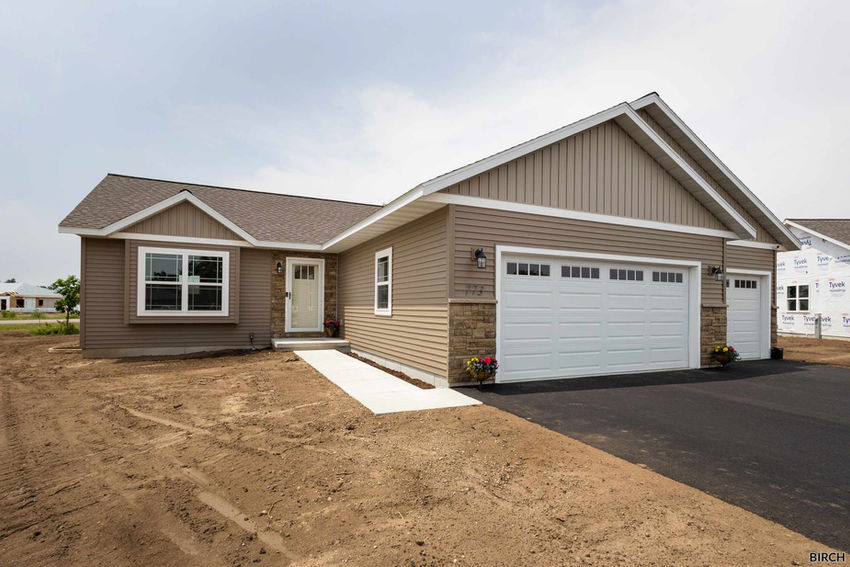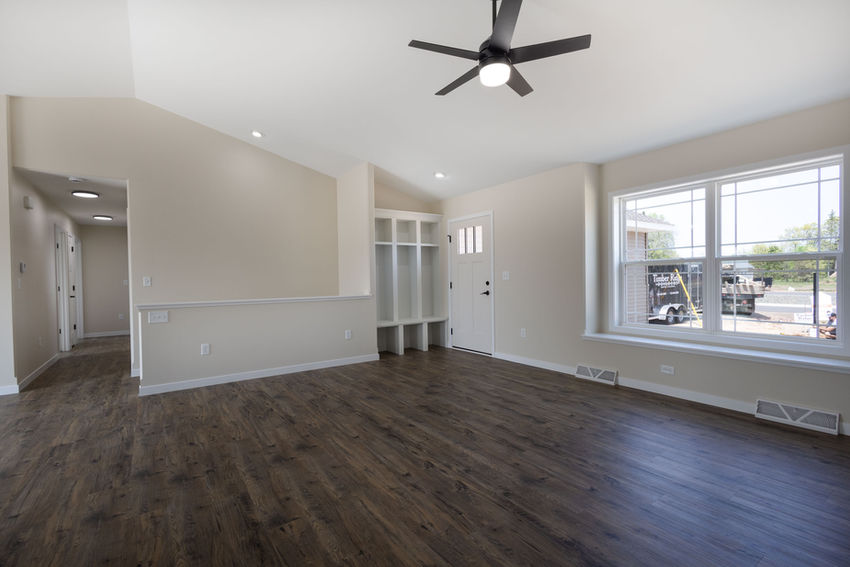Home Details
Home Style
Ranch
Bedrooms
3
Bathrooms
2
Size
1,408 sq ft
Max Bedrooms
4
Max Bathrooms
3
About this Plan
Our Birch model offers a well-planned layout that effectively uses an open-concept, main-living area alongside a traditional three-bedroom, two-bathroom design on opposite ends of the home. This floor plan features an open concept living room, dining room, and kitchen within the main-living area. Upon venturing down the hallway, an owner’s suite can be found within the traditional three-bedroom, two-bathroom design of the home. Additionally, the Birch provides multiple closets throughout the finished home space that can be used for storage, linens, and more! This floor plan also allows for the possibility of expansion in the lower level. If the need arises, the following rooms can be finished in the lower level: a family room, a fourth bedroom, and a third bathroom. On top of that, the lower level offers a generous amount of storage area. Feel free to contact us to learn even more about this floor plan!
Additional Plan Features
Main-floor laundry hook ups (mudroom)
Owner’s bath
Walk-in closet (bedroom four)
Mudroom with storage lockers
Vaulted ceilings
Three-car garage



















